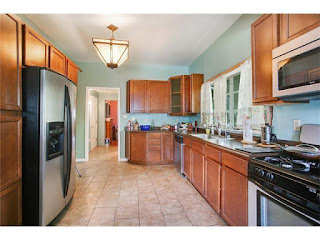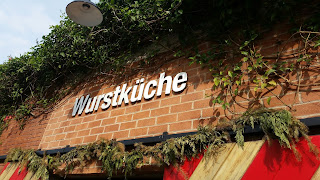Almost home sweet home
Here we are, it's March, and hopefully we'll be moving into our home this month! Crossing my fingers for this one. It's been a long road. Way longer than we had planned for. We are definitely tired of set backs and are ready to move forward with life. I will say, I'm going to miss the neighborhood we live in now and I am kind of apprehensive of what our new area will be like. I'm pretty sure there are drug dealers hanging out at the corner store. Hopefully, they keep to that side of the street.
I took a few photos earlier today. These aren't complete per se, but it gives you an idea of what it will be.
For those of you who don't know, we completely re-figured this house. It's original design was two shot gun style houses with the living room, office, bed room, bathroom, and then kitchen in the back. We changed that around. When the house is done, I'll post all the rooms. But we made the back kitchen area into our master bedroom since it was the largest room.
Hopefully I'll be able to post finished photos soon!
I took a few photos earlier today. These aren't complete per se, but it gives you an idea of what it will be.
For those of you who don't know, we completely re-figured this house. It's original design was two shot gun style houses with the living room, office, bed room, bathroom, and then kitchen in the back. We changed that around. When the house is done, I'll post all the rooms. But we made the back kitchen area into our master bedroom since it was the largest room.
The before photo: This kitchen looks nice here but the whole house had extensive termite damage, so we couldn't keep much.
The after: Now it's a master bedroom.
this side door leads to our master bathroom which was a laundry room before.
These stairs are in the bath, and they lead upstairs to our office. They were working so I didn't go up there.
This photo is Daenerys room.
The before photo of Daenery's room. It was part of the other side of the house, the bedroom, we changed the walls and added it to our side.
These last two photos are the other side of the house. It was a living room, dining room, kitchen, bath , and then bedroom. We changed it to living room, kitchen, bedroom, and then bath. The kitchen isn't done yet, so this is just the living room and bath.
Before:
After:
Hopefully I'll be able to post finished photos soon!













Comments
Post a Comment